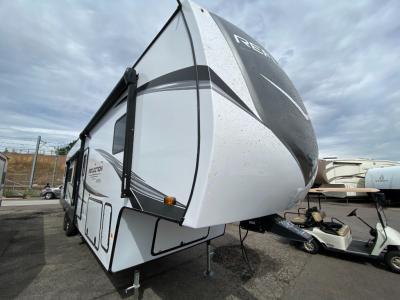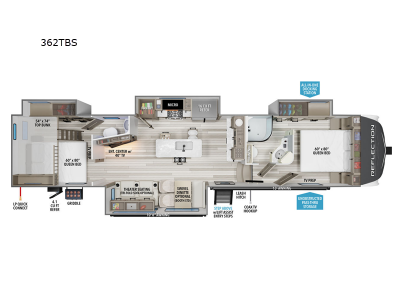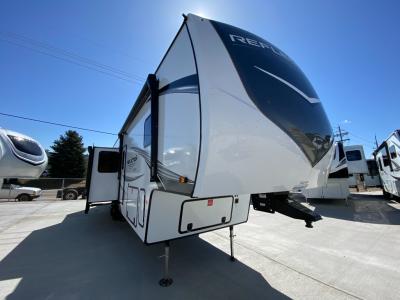Grand Design Reflection 362TBS Fifth Wheel For Sale
-
View All 362TBS In Stock »

Grand Design Reflection fifth wheel 362TBS highlights:
- Bath and a Half
- Two Bedrooms
- Kitchen Island
- 16 Cu. Ft. Refrigerator
There is a whole lot to love about this fifth wheel! The front private bedroom has a queen bed to lay your head on at night, a slide with drawers and a linen closet, and even an entrance into the dual entry bathroom. The second private bedroom has a 54" x 74" top bed above a queen bed, a slide with a closet and drawers, and its very own half bathroom. The chef will have an easy time preparing delicious home cooked meals with the kitchen island, plus there is an outside kitchen complete with a 4.1 cu. ft. refrigerator to enjoy a cold beverage while you grill on the griddle. Enjoy a relaxing evening indoors either playing games at the booth dinette or on the theater seating across from the entertainment center with a fireplace and 40" TV. You could even switch out the seating for an optional tri-fold sofa or the dinette for an optional swivel dinette!
With any Reflection fifth wheel by Grand Design, you will have a solar panel for off-grid camping and a 60 amp charge controller and inverter prep, a Universal All-In-One docking station, unobstructed pass-through storage, and Goodyear Endurance tires. Each is constructed of gel coat exterior sidewalls, residential 5" truss rafters, walk-on roof decking, a fiberglass and radiant foil roof and front cap insulation plus laminated aluminum framed side walls, roof and end walls in slide rooms. Head inside to enjoy residential hardwood cabinet doors, premium Congoleum flooring, a spacious shower with a glass door, and many more comforts!
We have 2 362TBS availableView InventorySpecifications
Sleeps 7 Slides 4 Length 39 ft 11 in Ext Width 8 ft Ext Height 12 ft 8 in Hitch Weight 2400 lbs GVWR 14995 lbs Dry Weight 12500 lbs Fresh Water Capacity 74 gals Grey Water Capacity 79 gals Black Water Capacity 79 gals Tire Size ST235/85R16LRE Furnace BTU 35000 btu Number Of Bunks 1 Available Beds Queen Refrigerator Type 12V Refrigerator Size 16 cu ft Cooktop Burners 3 Number of Awnings 2 LP Tank Capacity 30 lbs Water Heater Type On Demand Tankless AC BTU 15000 btu TV Info LR 40" TV Awning Info 13' & 10'6" One-Touch Electric LED Axle Count 2 Number of LP Tanks 2 Shower Type Radius Electrical Service 50 amp Similar Fifth Wheel Floorplans
Fifth Wheel
-
Stock #24T9393Longmont SalesStock #24T9393Longmont Sales
-
Stock #25T9649LakewoodStock #25T9649Lakewood
Windish RV is not responsible for any misprints, typos, or errors found in our website pages. Any price listed excludes sales tax, registration tags, and delivery fees. Manufacturer pictures, specifications, and features may be used in place of actual units on our lot. Please contact us @303-274-9009 for availability as our inventory changes rapidly. All calculated payments are an estimate only and do not constitute a commitment that financing or a specific interest rate or term is available.
Manufacturer and/or stock photographs may be used and may not be representative of the particular unit being viewed. Where an image has a stock image indicator, please confirm specific unit details with your dealer representative.





