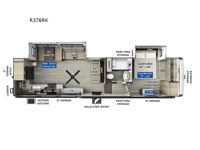Forest River RV Rockwood Signature R376RK Fifth Wheel For Sale
-

Forest River Rockwood Signature fifth wheel R376RK highlights:
- Rear Kitchen
- Fireplace
- Hide-A-Bed Sofa
- 67" Theater Seat
- Pass-Through Storage
This rear kitchen fifth wheel is the perfect coach for a couple, or one that likes to entertain overnight guests. With a 60" hide-a-bed sofa, you will have plenty of room for taking along extra family or friends on your adventures. The kitchen is tucked in the back and features ample space for cooking, and there is a 39" booth dinette within the slide that also houses a 67" theater seat. A TV and fireplace make a great cozy evening indoors. Head up the steps to your private front bedroom with slide out queen bed, dresser, and large wardrobe with washer and dryer prep. The bathroom is at the top of the steps up and includes a large shower, linen cabinet and sink with medicine cabinet, plus a toilet. This unit also features ample storage on the outside as well as on the interior. Two awnings make it easy for added outdoor living space, and the outside kitchen is great for a pancake breakfast!
With any Rockwood Signature fifth wheel or travel trailer by Forest River RV, you will enjoy superior construction that includes laminated white fiberglass sidewalls, a radius roof with vaulted interior ceilings, plus radiant foil insulation and an enclosed underbelly for use in all types of weather. Some convenient exterior features include Keyed Alike locks, a rear ladder, a 200W solar panel, and a tire pressure monitor system with a monitor for added safety. The interior offers a One Touch OneControl panel with WeRV app control, for lights, awning, slides, water heater and more, and the Air 360+ omnidirectional antenna with WiFi prep lets you work while away from home if needed. You will also appreciate the interior vaulted ceilings, residential soft close doors and drawers, solid surface kitchen countertops, and designer kitchen backsplash!
Have a question about this floorplan?Contact UsSpecifications
Sleeps 5 Slides 2 Length 36 ft 10 in Ext Width 8 ft Ext Height 13 ft 2 in Hitch Weight 1993 lbs Dry Weight 9972 lbs Cargo Capacity 2421 lbs Fresh Water Capacity 54 gals Grey Water Capacity 92 gals Black Water Capacity 53 gals Tire Size 16" Furnace BTU 35000 btu Available Beds Queen Refrigerator Type 12V Cooktop Burners 3 Number of Awnings 2 LP Tank Capacity 30 lbs. Water Heater Capacity 12 gal Water Heater Type Gas/Electric Quick Recovery AC BTU 30000 btu TV Info LR Smart TV Awning Info 13' & 19' Power with Adjustable Rain Dump and LED Light Strip Axle Count 2 Washer/Dryer Available Yes Number of LP Tanks 2 Shower Type Shower w/Seat Electrical Service 50 amp Similar Fifth Wheel Floorplans
We're sorry. We were unable to find any results for this page. Please give us a call for an up to date product list or try our Search and expand your criteria.
Windish RV is not responsible for any misprints, typos, or errors found in our website pages. Any price listed excludes sales tax, registration tags, and delivery fees. Manufacturer pictures, specifications, and features may be used in place of actual units on our lot. Please contact us @303-274-9009 for availability as our inventory changes rapidly. All calculated payments are an estimate only and do not constitute a commitment that financing or a specific interest rate or term is available.
Manufacturer and/or stock photographs may be used and may not be representative of the particular unit being viewed. Where an image has a stock image indicator, please confirm specific unit details with your dealer representative.
