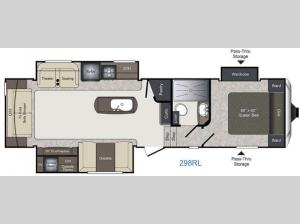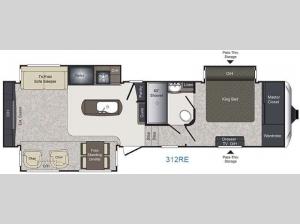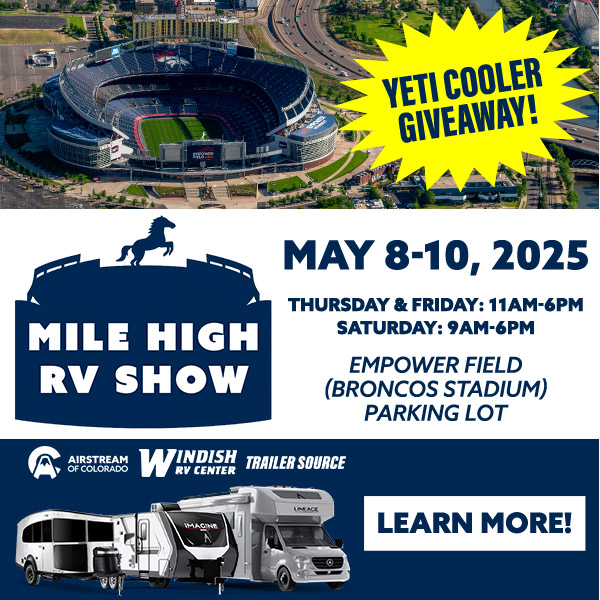Keystone RV Laredo Fifth Wheel
Enjoy life sized camping with a new Keystone Laredo! Laredo provides a variety of floor plans for you to choose from to suit your family's needs and lifestyle, and enhances them with "Life Sized" features, along with industry leading quality.
The Laredo models have been designed for those travelers who do not want to be burdened with the weight and size of a larger RV. Those who want to be able to tow with ease, settle quickly into the scenic haven of their choice and proceed to live, relax, and entertain just like at home the way vacationing is meant to be.
There is no settling for less, or smaller in size here... we want you to have "Life Sized" fun with "Life Sized" features, because you deserve a "Life Sized" camping experience! Come choose your favorite Keystone Laredo travel trailer or fifth wheel today!
-
Laredo 298RL

This rear living Laredo fifth wheel model 298RL offers a spacious combined ... more about Laredo 298RL
Have a question about this floorplan? Contact Us
Specifications
Sleeps 5 Slides 3 Ext Width 8 ft Interior Color Chestnut, Connecticut, Maduro Furnace BTU 35000 btu Similar Floorplans
-
Laredo 312RE

Keystone Laredo fifth wheel 312RE features a rear entertainment center, triple ... more about Laredo 312RE
Have a question about this floorplan? Contact Us
Specifications
Sleeps 5 Slides 3 Length 35 ft 5 in Ext Width 8 ft Ext Height 12 ft 7 in Interior Color Chestnut, Connecticut, Maduro Hitch Weight 1950 lbs Dry Weight 10385 lbs Cargo Weight 2115 lbs Fresh Water Capacity 55 gals Grey Water Capacity 76 gals Black Water Capacity 43 gals Tire Size ST235/80R16E Furnace BTU 35000 btu Similar Floorplans
-
Laredo 325RL

This rear living Laredo fifth wheel model 325RL offers a spacious combined ... more about Laredo 325RL
Have a question about this floorplan? Contact Us
Specifications
Sleeps 4 Slides 3 Length 36 ft 8 in Ext Width 8 ft Ext Height 12 ft 7 in Interior Color Chestnut, Connecticut, Maduro Hitch Weight 1910 lbs Dry Weight 10765 lbs Cargo Weight 2235 lbs Fresh Water Capacity 66 gals Grey Water Capacity 78 gals Black Water Capacity 44 gals Tire Size ST235/80R16E Furnace BTU 35000 btu Similar Floorplans
-
Laredo 340FL

Keystone Laredo fifth wheel 340FL features a front entertainment center and ... more about Laredo 340FL
Specifications
Sleeps 6 Slides 4 Length 37 ft 7 in Ext Width 8 ft Ext Height 12 ft 7 in Interior Color Chestnut, Connecticut, Maduro Hitch Weight 2220 lbs Dry Weight 10980 lbs Cargo Weight 2020 lbs Fresh Water Capacity 55 gals Grey Water Capacity 68 gals Black Water Capacity 34 gals Tire Size ST235/80R16E Furnace BTU 35000 btu Similar Floorplans
-
Laredo 342RD

This rear entertainment layout Laredo fifth wheel by Keystone RV makes it easy ... more about Laredo 342RD
Have a question about this floorplan? Contact Us
Specifications
Sleeps 6 Slides 4 Length 38 ft 4 in Ext Width 8 ft Ext Height 12 ft 7 in Int Height 0 ft Interior Color Chestnut, Connecticut, Maduro Hitch Weight 2065 lbs Dry Weight 11255 lbs Cargo Weight 1745 lbs Fresh Water Capacity 66 gals Grey Water Capacity 78 gals Black Water Capacity 44 gals Tire Size ST235/80R16E Furnace BTU 35000 btu Similar Floorplans
-
Laredo 350FB

This Laredo fifth wheel 350FB by Keystone RV features a rear living layout, ... more about Laredo 350FB
Specifications
Sleeps 4 Slides 3 Length 38 ft 1 in Ext Width 8 ft Ext Height 12 ft 7 in Interior Color Chestnut, Connecticut, Maduro Hitch Weight 2085 lbs Dry Weight 11230 lbs Cargo Weight 1770 lbs Fresh Water Capacity 55 gals Grey Water Capacity 81 gals Black Water Capacity 81 gals Tire Size ST235/80R16E Furnace BTU 35000 btu Similar Floorplans
-
Laredo 355RL

This Laredo fifth wheel 355RL by Keystone RV features a rear living layout, ... more about Laredo 355RL
Have a question about this floorplan? Contact Us
Specifications
Sleeps 5 Slides 3 Length 37 ft 11 in Ext Width 8 ft Ext Height 12 ft 7 in Interior Color Chestnut, Connecticut, Maduro Hitch Weight 2290 lbs Dry Weight 10642 lbs Cargo Weight 2358 lbs Fresh Water Capacity 66 gals Grey Water Capacity 78 gals Black Water Capacity 44 gals Tire Size ST235/80R16E Furnace BTU 35000 btu Similar Floorplans
-
Laredo 357BH

This Keystone Laredo 357BH fifth wheel provides a spacious interior due to the ... more about Laredo 357BH
Have a question about this floorplan? Contact Us
Specifications
Sleeps 8 Slides 4 Length 38 ft 2 in Ext Width 8 ft Ext Height 12 ft 7 in Interior Color Chestnut, Connecticut, Maduro Hitch Weight 2190 lbs Dry Weight 11710 lbs Cargo Weight 1790 lbs Fresh Water Capacity 66 gals Grey Water Capacity 78 gals Black Water Capacity 44 gals Tire Size ST235/80R16E Furnace BTU 35000 btu Similar Floorplans
Laredo Features:
- Fully enclosed underbelly
- Heated, enclosed holding tanks & gate valves
- Oversized lighted pass-thru storage
- Exterior shower w/hot & cold water
- Exterior marine grade speakers
- Rain gutters w/downspouts
- Triple entrance steps
- Outside 110V outlet & TV connection
- Fold entry assist handle
- Electric awning with LED lights
- Front cap with Air Glyde technology
- Water works utility center
Tire and Chassis TT
- Powder-coated I-beam frame
- Electric slide out system w/manual override
- EZ lube axles
- Full-size spare tire
- Tube style bumper w/sewer hose storage
- Radial tires
- 10'' Electric brakes
- Ventilating windows on slide out end walls
- Residential grade carpet and padding
- Pleated fabric shades
- Raised panel mortise & tenon cabinet doors
- Dinette w/storage below
- Stain resistant fabrics
- Designer window treatments
- Residential-size overhead cabinets
- Single basin sink with cover
- Ball bearing full extension drawer guides
- High rise faucet with pull-out sprayer
- Linoleum floor with cold crack warranty
- Oversized shower with glass shower door (select models)
- Tub surround w/shelves
- Foot pedal flush porcelain toilet
- Medicine cabinet
- Skylight over shower
- Power roof vent
- Designer matching headboard
- Wardrobe storage
- Reading lights
- 60" x 80" innerspring mattress
- Recessed headboard with outlet
- TV hook-up
- 12V AM/FM/CD/DVD home theater system with Bluetooth
- Double door refrigerator w/wood inserts
- Microwave with carousel
- Range hood and light
- 15,000 BTU ducted A/C
- High output range with auto igniter
- 2-30lb. LP bottles with auto changeover
- Systems monitor panel
- 35,000 BTU high-output furnace w/auto ignition
- Water heater bypass kit
- Cable & satellite connections
- Break away switch
- Tinted safety glass windows
- GFI recepticals
- Carbon monoxide detector
- Smoke alarm
- Propane gas leak detector
- Fire extinguisher
- 8 cu. ft. refrigerator
- LED Awning lights
- LED Ceiling lights
- High-arch pull down kitchen faucet
- 40" LED TV
- 60" x 80" residential queen mattress
- 50 amp services
- Aluminum wheels
- Radial tires
- Arched ceiling
- Tri-fold sofa
- 15" Tires
- 50" residential shower with glass door (most floorplans)
- ThermaShield 37 holding tank enclosure
- Fully enclosed underbelly
- Heated, enclosed holding tanks & gate valves
- Oversized lighted and heated pass-thru storage
- Roto-cast storage for wet or greasy items
- Exterior shower with hot & cold water
- Folding entry assist handle
- Exterior marine grade speakers
- Rain gutters with downspouts
- Rear ladder
- Triple entrance steps
- Electric front jacks w/adjustable snap pins
- Aerodynamic front cap with Hitch Assist Mirror & 2 LED lights w/Max Turn Technology
- Outside 110V outlet & TV connection
- Water works utility center
- Battery disconnect
- Electric stabilizer jacks
- Powder-coated I-beam frame
- Tube style bumper w/sewer hose storage
- Electric slide out system w/manual override
- Adjustable extended hitch pin
- Radial tires
- EZ lube axles
- 12" electric brakes
- Full-size spare tire
- Dinette w/storage below
- 6' 3" slide room height
- Ventilating windows on slide out end walls
- Residential grade carpet and padding
- Stain resistant fabrics
- Pleated shades
- Designer window treatments
- Raised panel mortise & tenon cabinet doors
- Residential size overhead cabinets
- Dual sink covers
- 60/40 deep-bowl stainless steel sink
- High-rise faucet with pull-out sprayer
- Linoleum floor with cold crack warranty
- Ball bearing full extension drawer guides
- Oversized shower (select models)
- Tub surround w/shelves
- Foot pedal flush porcelain toilet
- Medicine cabinet
- Skylight over shower
- Power roof vent
- 60” x 80” innerspring mattress
- King bed (N/A 385BH)
- Designer matching headboard
- Wardrobe storage
- TV hook up
- Reading lights
- 12V AM/FM/CD/DVD home theater system w/ surround sound effect speakers
- 12 cu. ft. refrigerator
- Microwave with carousel
- Range hood and light
- 15,000 BTU ducted A/C
- High output range with auto igniter
- Cordless vacuum
- 2-30lb LP bottles with auto changeover
- 35,000 BTU high-output furnace with auto ignition
- Water heater bypass kit
- Systems monitor panel
- Cable & satellite connections
- Break away switch
- Tinted safety glass windows
- GFI recepticals
- Carbon monoxide detector
- Smoke alarm
- Propane gas leak detector
- Fire extinguisher
- 18 cu ft refer (most floorplans)
- King Bed (312RE, 325RL, 350FB, 355RL)
- LED Ceiling Lights
- Oversize Stainless Steel Sink (select floorplans)
- High-Arch Pull Down Kitchen Faucet
- 60'' Residential Shower with glass shower door (most floorplans)
- 40'' LED TV
- 6' 3'' Slide out height
- 60” x 80” residential queen mattress
- 50 Amp Service
- Aluminum Wheels
- Radial Tires
- 16” Tires
- 60'' Residential Shower w/Glass Door
- Tri-Fold Sofa
Options
- Free standing dinette
- 15,000 BTU ducted A/C (mandatory)
- 2nd 13.5 BTU A/C in Bedroom
- Recliners
- Dual Pane Windows (FW only)
- Canadian compliance
Manu-Facts:

When Cole Davis founded Keystone RV in 1996 his vision was clear: Build a quality RV loaded with features priced thousands less than other RVs on the market. To accomplish his goal, Cole would recruit and build a strong team, focus on keeping overhead low, and empower the people closest to the customer to make decisions.
Within a few short months after opening the doors, Keystone produced its very first camper. Delivering big on quality, features and value, the public fell in love with it. A star was born! As the appetite for the camper increased, new Keystone models were added to satisfy growing customer demand. Along with this tremendous growth came the need for expanded production. To meet this need more manufacturing plants were built and staffed.
From new floor plan designs to patented inventions, Keystone leads the way in product innovation. One reason is our mission to stay close to the customer. When talking with campers or visiting dealerships, our sales, product development, and service teams, are always looking for ways to improve the camping experience. And we don't stop there.
Every member of the Keystone family is encouraged to contribute to making our campers absolutely the best possible. Through something we call Kamp Keystone, our employees camp free of charge at local campgrounds in the Keystone trailers we supply. Each year hundreds of our production workers, administrative staff and service team enjoy a day (or a week) at Kamp Keystone. Their evaluation of the experience and the feedback they provide results in continued product improvements. Ask us if we use our RVs...the answer is YES!






























